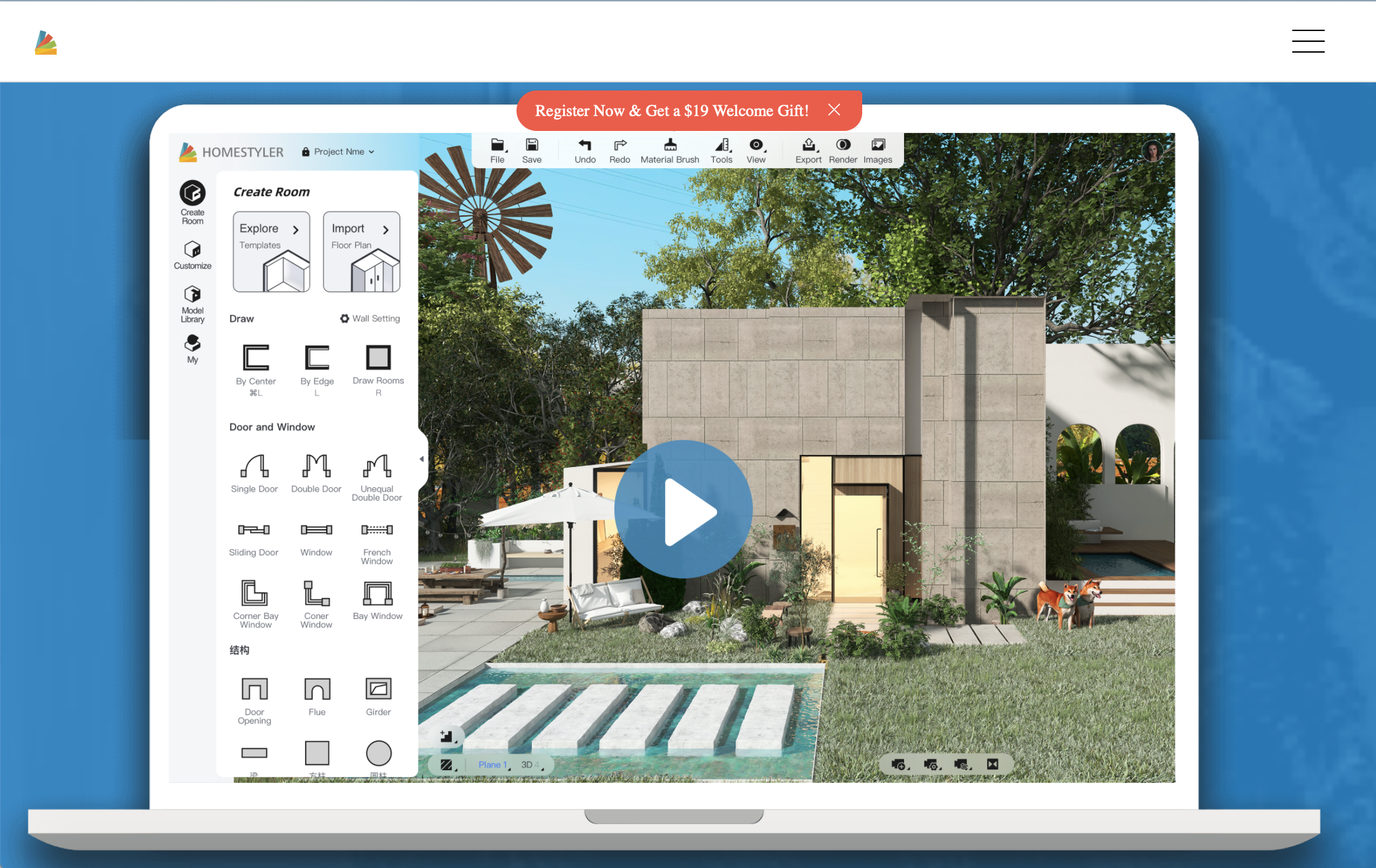Top 5 free online interior design room planner tools
You don't need to be an experienced designer these days to produce your own floorplans, 3D's and visualise your space before it is built.
The more detail you can show your builder (and see yourself!) the more confident you will be in your decisions. You can start by sketching over estate agent's plans if you have them, but there are also some great free and low-cost room planning tools out there.
It is great fun putting together a space using design software, some of which also work on iPad's and iPhones and give you 3D renderings of what the space will look like so you can see what the room will actually look like from all angles.
Check out the list below and decide which one suits you and your project the best.
1. SketchUp
SketchUp is amazing and it is the software I use to visualise all my projects. It is really powerful and you can export scale drawings and visualisations to build from. There is a free and paid-for version. It isn’t the simplest piece of software, but if you are confident with a computer and happy to watch some of the hundreds of great tutorials you will soon get the hang of it. I particularly like the online courses they offer at the SketchUp Hub and the thousands of components (from doors to toilets!) you can download straight into your model.
2. Floorplanner
Using Floorplanner is one of the easiest and best-looking ways to create and share interactive floorplans online. This tool comes with a lot of options for your to customise your plans. With Floorplanner you can recreate your home, garden or office in just a few clicks and furnish your plans with their large library of objects.
3. Autodesk Homestyler
Autodesk Homestyler is an easy to use free drag and drop room planner tool that allows you to easily create floor plans, plus add decorating ideas too. There is also a library of other designers work for you to go through and get inspiration from.
5. DIY Kitchens
DIY Kitchens offers a great online interior design planning tool, and you can add in appliances and generate a quote from the online software. One of my clients recently went through this process and they LOVE their new kitchen.
...and one more!
6. MagicPlan
If you are not a fan of using a computer, try the MagicPlan for android mobiles, windows phones, iPhone, iPad and iPod touch.
This app will allow you to create and share floor plans, take measurements, mark up sketches and photos and take 360-degree images. The first two projects are free too so there is nothing to lose!
Want some team support with your designs?
Join my free Facebook group to get live support throughout your project from me and other renovators in the same boat!
I’d love to know about your experiences with the software above and any others that you’d recommend!
Wow - you made it all the way to here!
Thank you for reading, and cheers to that! Hopefully you found this helpful.
If you did, please share on social media and shout about my blog and resources to anyone you know in need of a bit of support (or just cheering up whilst the building dust flurries around them - I get it!).










